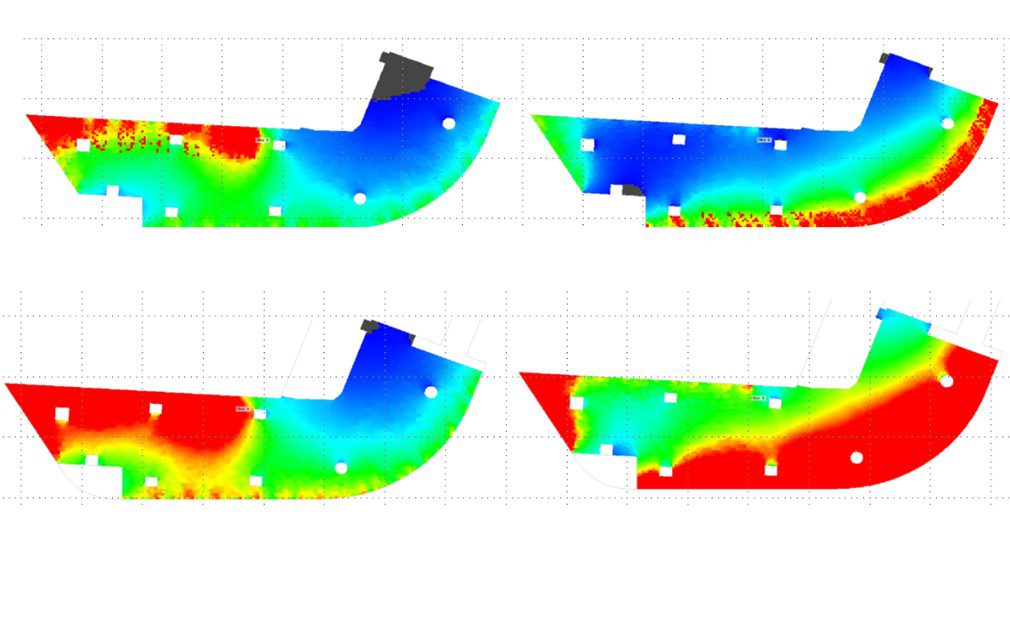Beyond New Construction: Optimizing Existing Buildings with Data driven analysis
A recent project on Mumbai by Conserve Consultants demonstrates how comprehensive building performance analysis transforms retrofit potential, proving that strategic facade interventions can deliver energy efficiency gains and occupant comfort improvements in existing commercial buildings.
The Challenge: Performance Gaps in Existing Buildings
Mumbai's commercial building faced critical performance issues that are common across aging buildings:
Occupant Comfort Challenges
- Significant glare issues affecting workspace productivity and visual comfort
- Over-reliance on blinds to counter glare, which increased artificial lighting energy consumption by up to 39%
- Poor daylight distribution limiting natural illumination benefits
Thermal Performance Issues
- Excessive heat gains due to usage of clear glass
- High HVAC energy consumption due to solar heat gain
- Energy performance concerns requiring strategic intervention to reduce operational costs
The Solution: Comprehensive Facade Performance Analysis
Conserve Consultants deployed three integrated analytical methodologies to understand and optimize the building's performance potential:
Solar Insolation Analysis
The solar analysis quantified heat exposure patterns across all facade orientations, revealing critical insights for thermal management
- Precise heat mapping identified specific zones receiving excessive solar radiation
- Seasonal variation analysis informed strategic shading design approaches
- Comparative facade performance enabled targeted intervention strategies
Sun Path and Shadow Study
- Annual shadow pattern analysis across equinox, summer, and winter solstices
- Identification of natural shading advantages from neighboring buildings
- Integrated findings with solar insolation data for comprehensive understanding
Daylight and Glare Analysis
- Testing of various glazing options and Visual Light Transmission (VLT) values
- Glare control strategies while maintaining adequate natural illumination
- LEED and WELL certification compliance through evidence-based design decisions
High-performance glass evaluation with VLT ranging from 40-50% for optimal balance was suggested. These analysis enabled the architects to design a façade after which the results were found out.

The Results
Occupant Comfort Enhancement
- 30% reduction in glare from initial baseline analysis
- Enhanced workspace productivity via optimized daylight distribution
Energy Efficiency Gains
- Targeted facade interventions based on actual solar load analysis reduced both lighting and HVAC energy consumption by 36%
- High performance Glazing minimized cooling loads while maximizing daylight benefits
- Reduced operational energy costs through evidence-based envelope improvement
Daylight Performance Optimization
- 61% of floor area now receives sufficient daylight throughout the year
- Multiple LEED and WELL credits achieved through quantified daylight performance
- Balanced illumination strategy optimizing both quantity and quality of natural light
Existing buildings aren't energy liabilities they're opportunities for better performing buildings with right analytical approach.
The future of sustainability extends beyond new construction to encompass intelligent retrofitting of existing built environments with data-driven solutions that optimize performance, reduce environmental impact, and enhance occupant experience.
